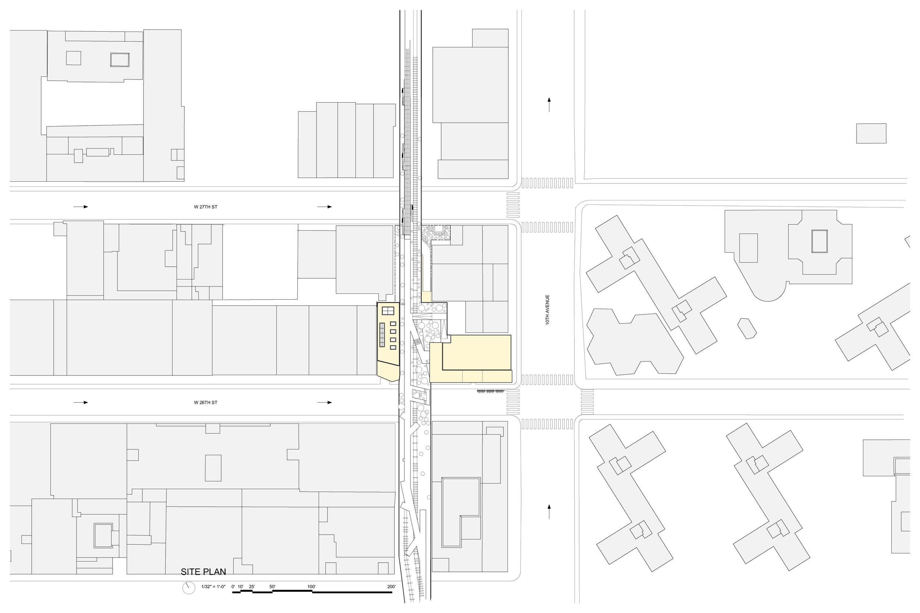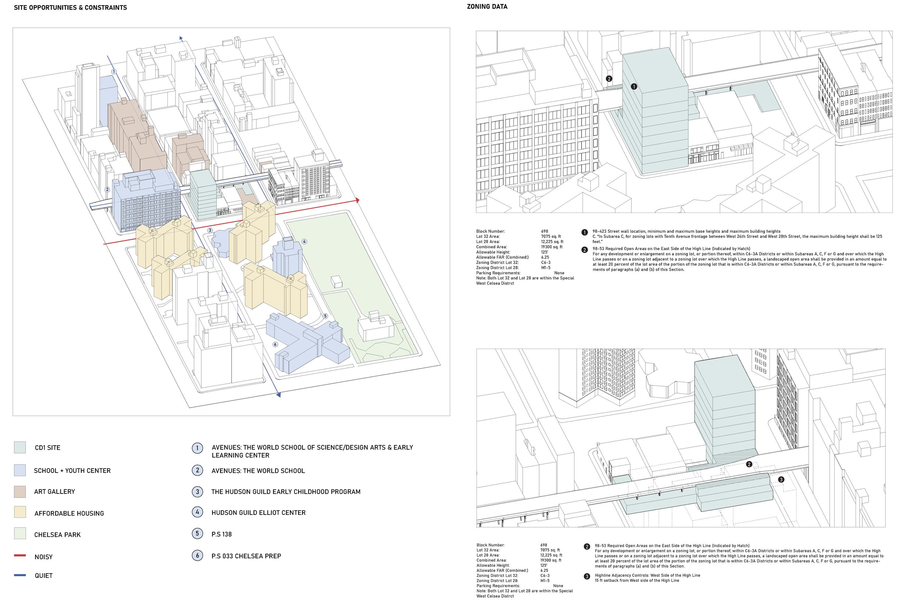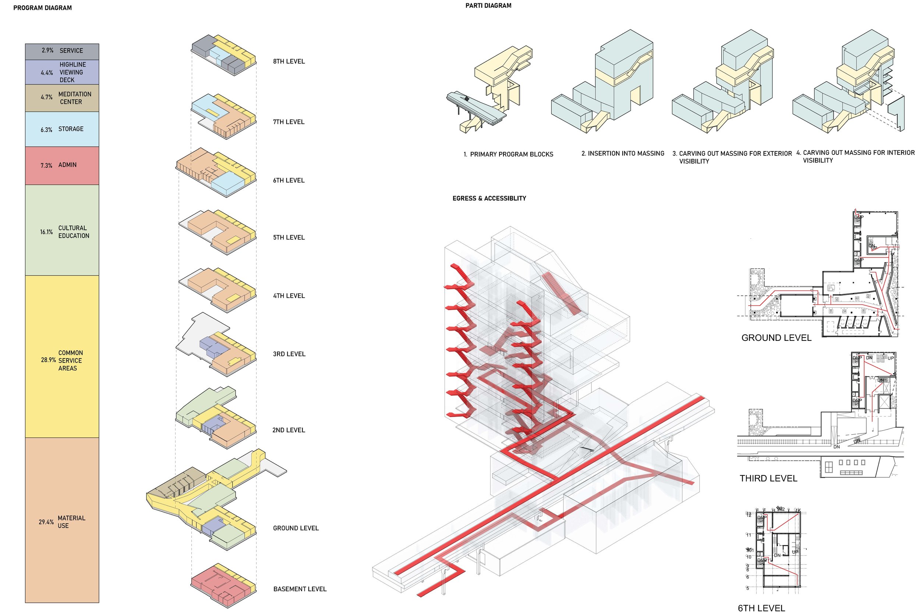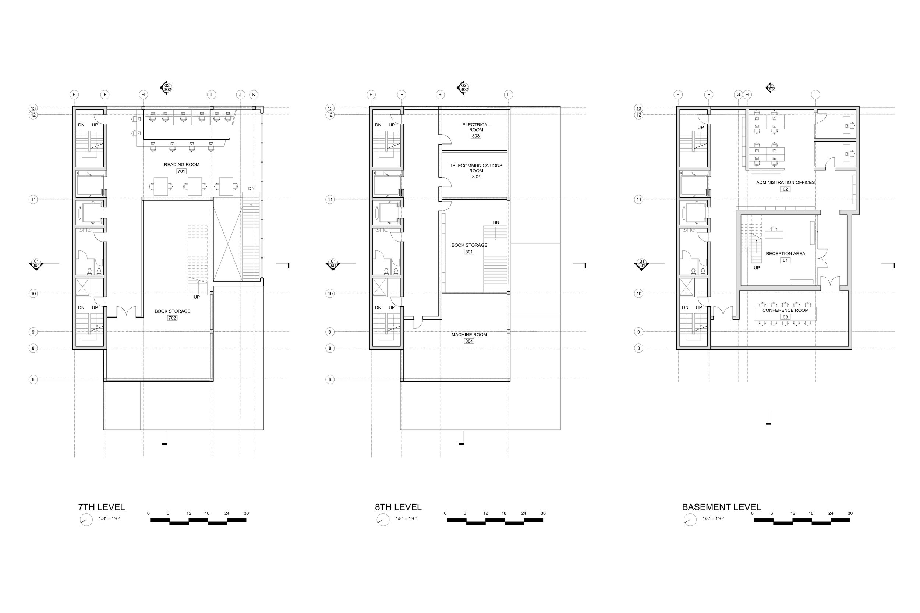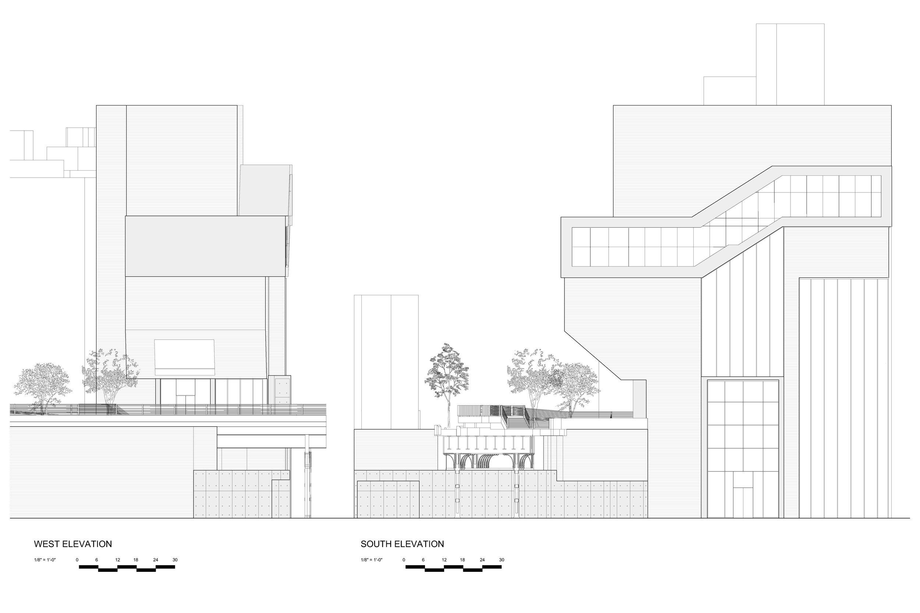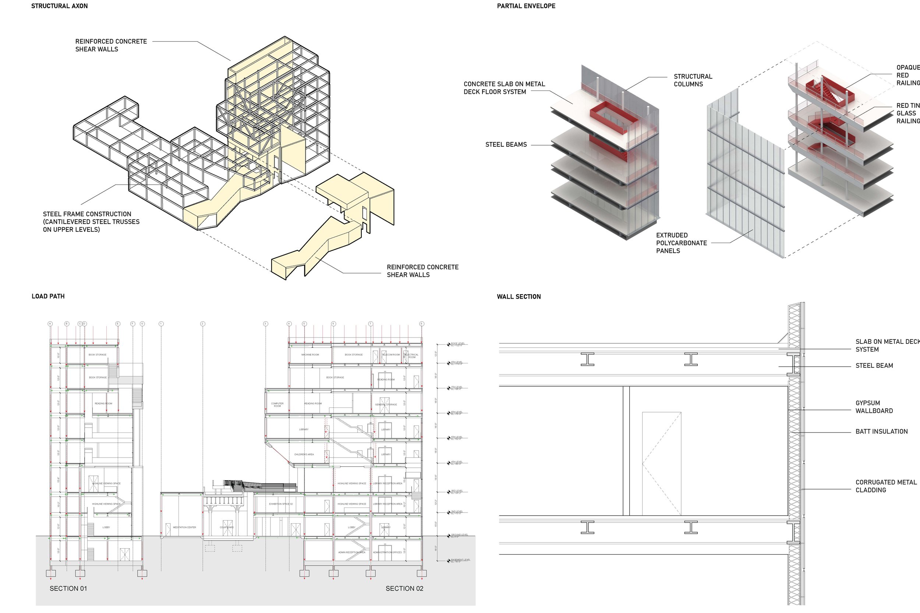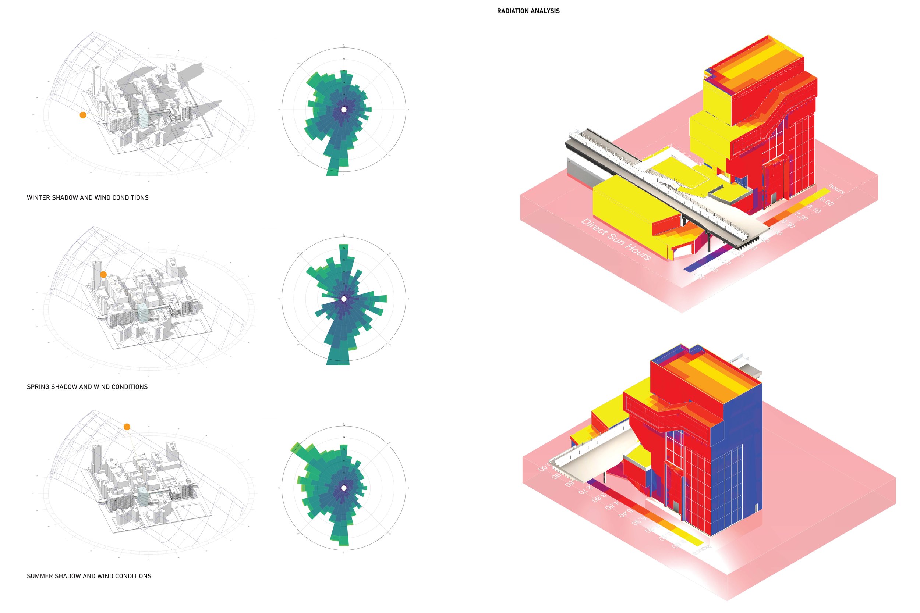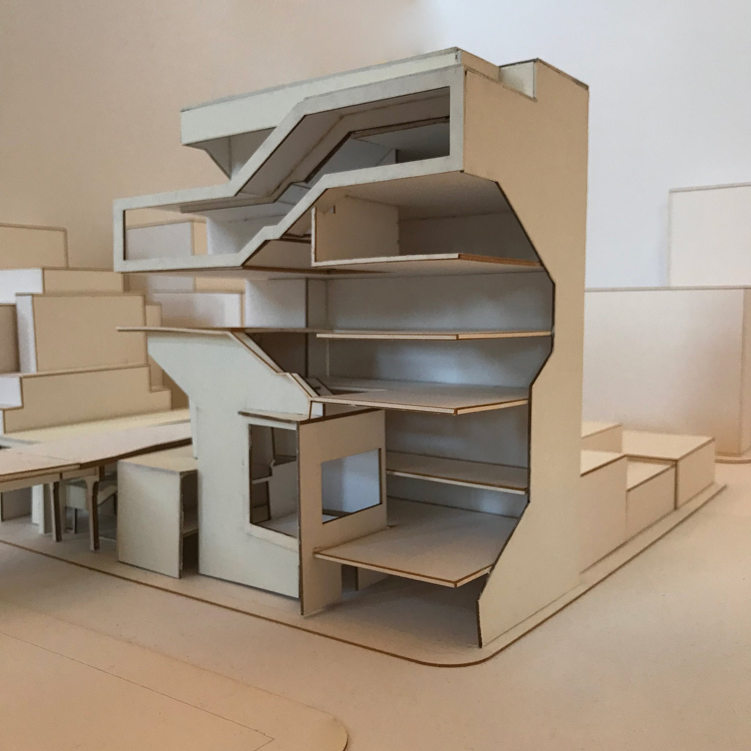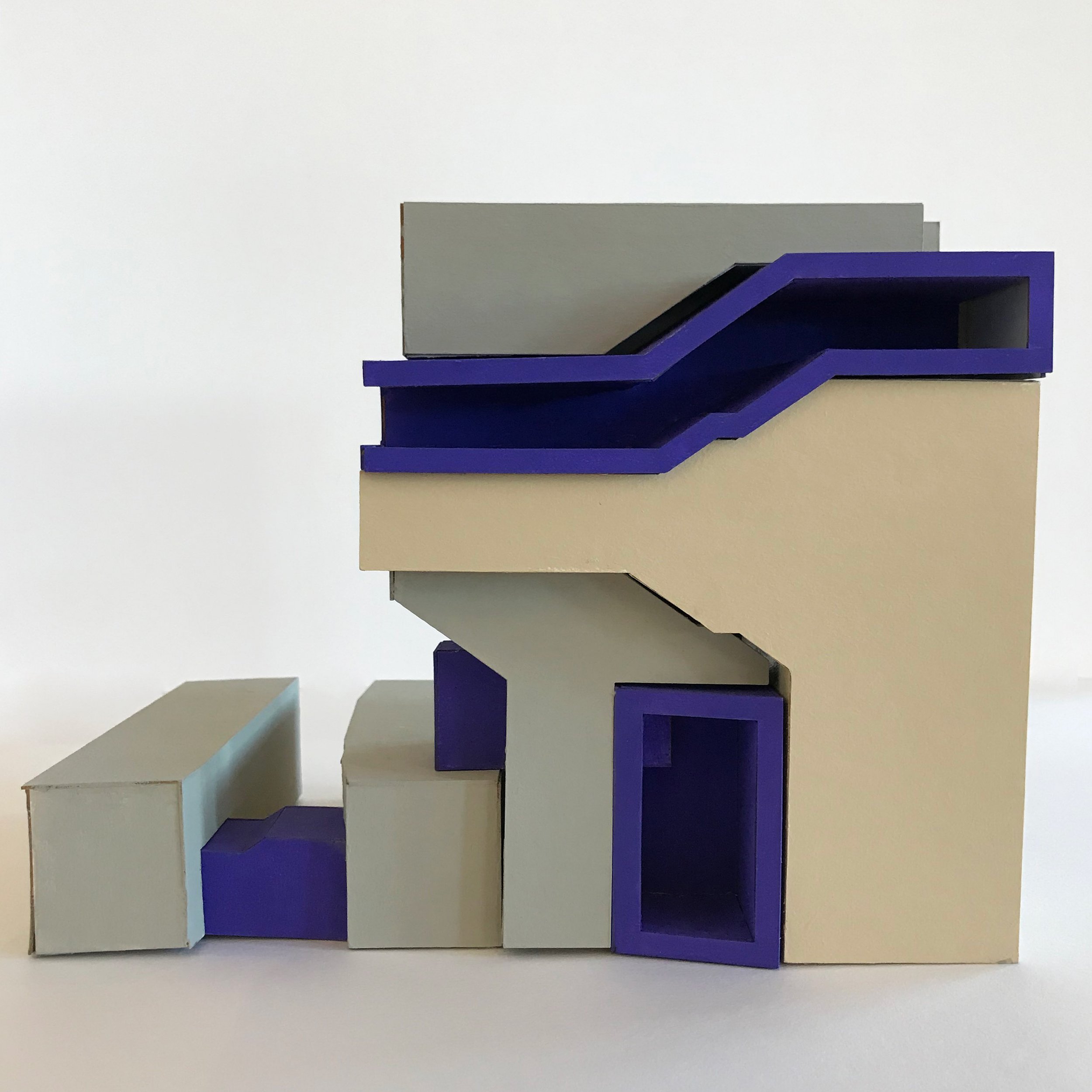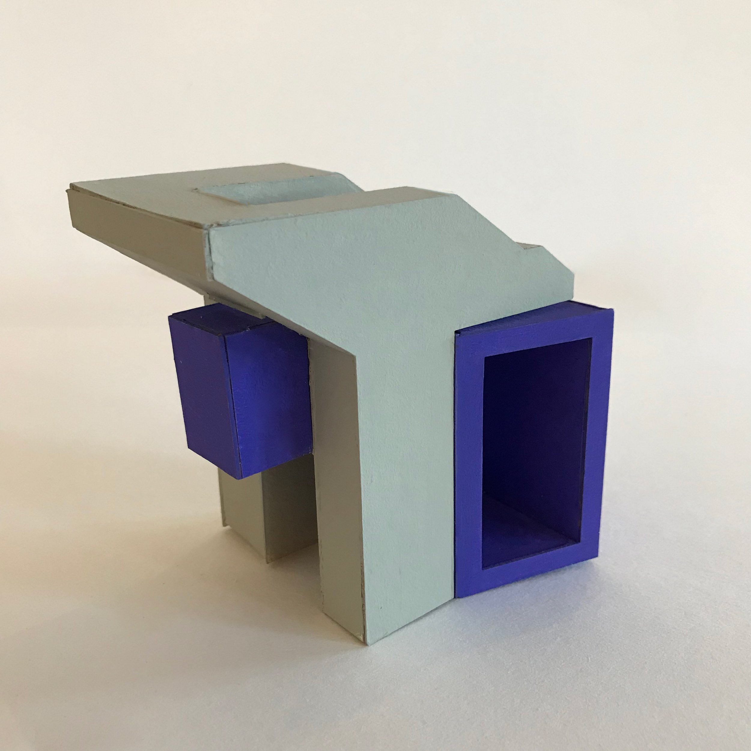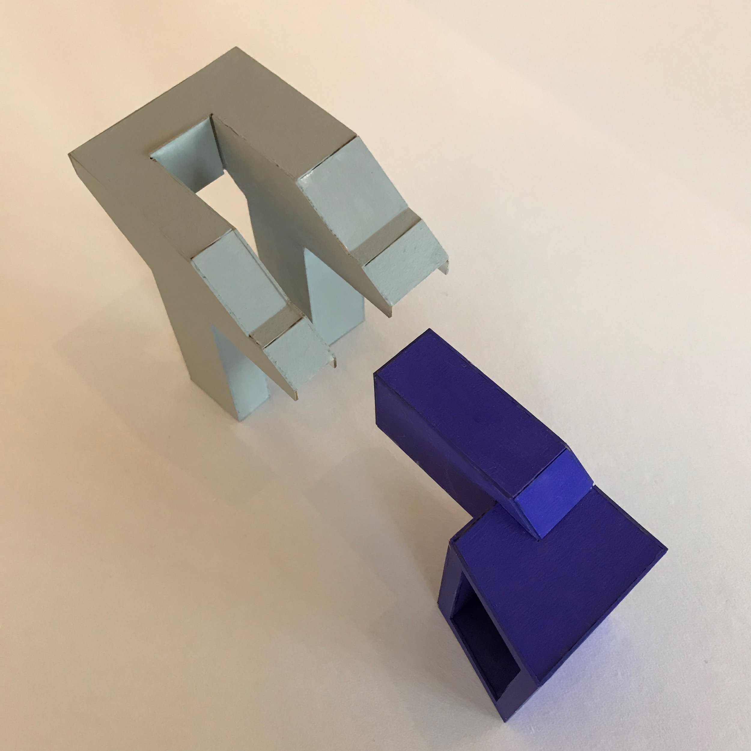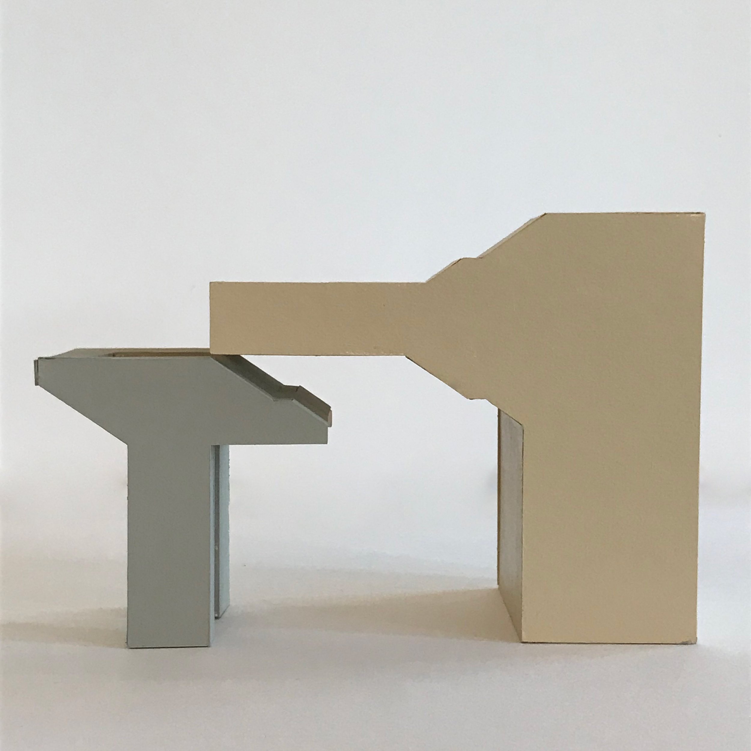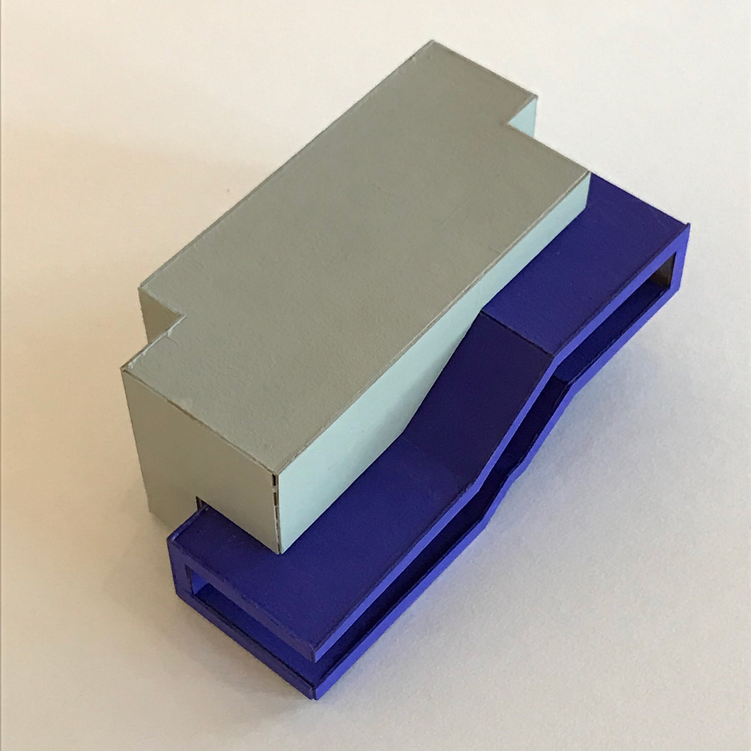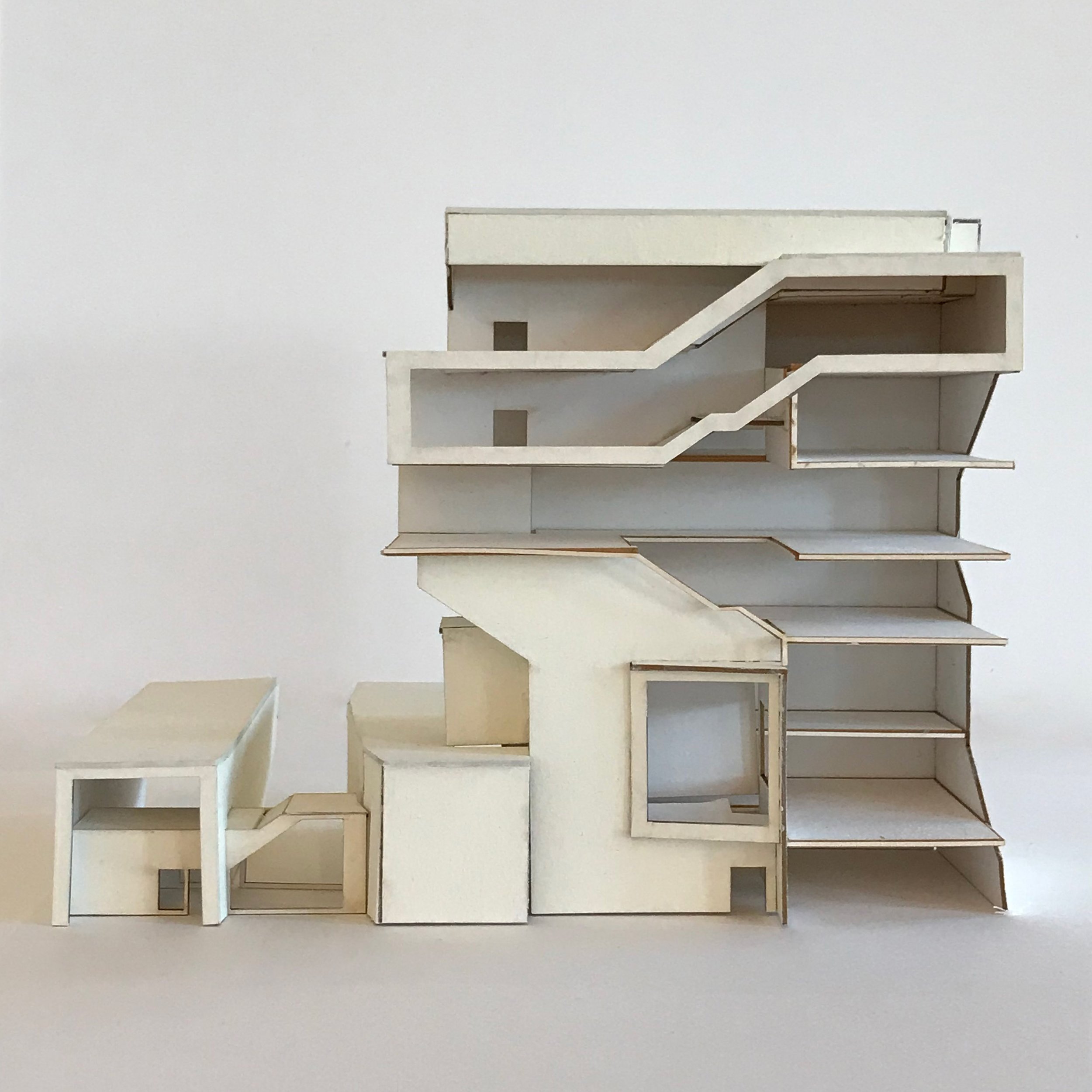Urban Linkage
Fall 2022 | Comprehensive Design Studio 01
Building Type: Public Library
Location: 511 W 26th St, New York, NY 10001
Critic: Yael Erel
Situated within the Chelsea District of New York City, the project is centered around the development of a public library with the intent of intertwining the lives of local families and visitors along the Highline. The building prioritizes these two primary user groups by dedicating specific spaces, or blocks, into the building which not only organizes the spaces surrounding them but acts as connecting elements within the entire project.
Two blocks act as publicly accessible corridors that offer views into and out of the building. The first block acts as a public staircase by which the public can use to access the Highline, as well as the public plaza of the library. Whereas the second block also referred to as the shell, channels the public at ground level into the second-floor exhibition space, library, and Highline. Additionally, this block offers a visual connection between the building and the Highline as it frames the 26th Street Viewing Spur.
The third block is a stepped reading room that extends from the 6th to the 7th level. This block provides visiting students with a space to study away from the tourists below. In order to better highlight the two blocks in the tower, an atrium space was developed allowing visitors to visually see and encounter the two blocks as they process through the library levels.

